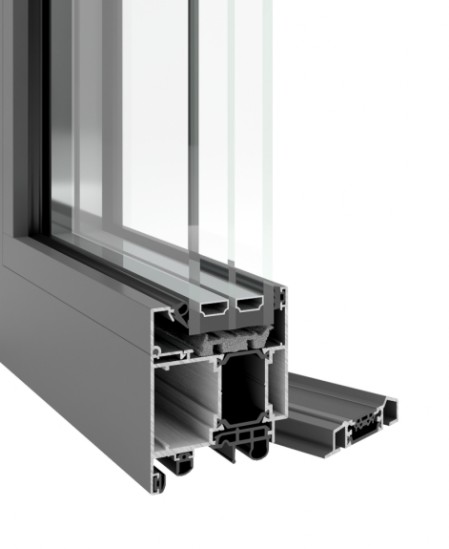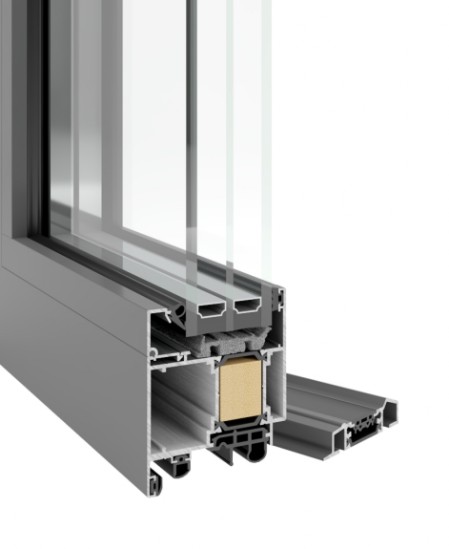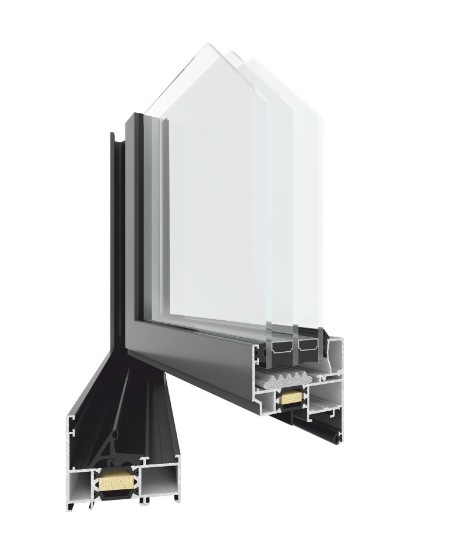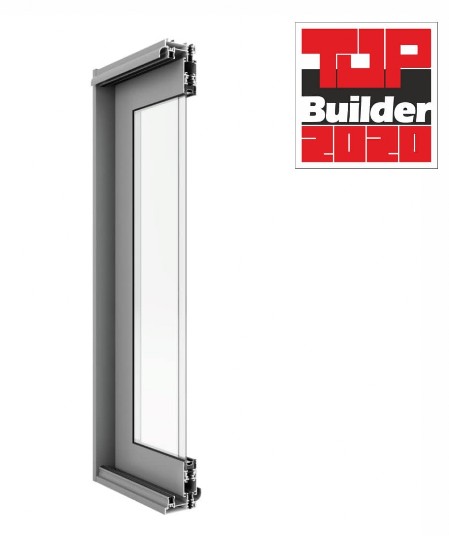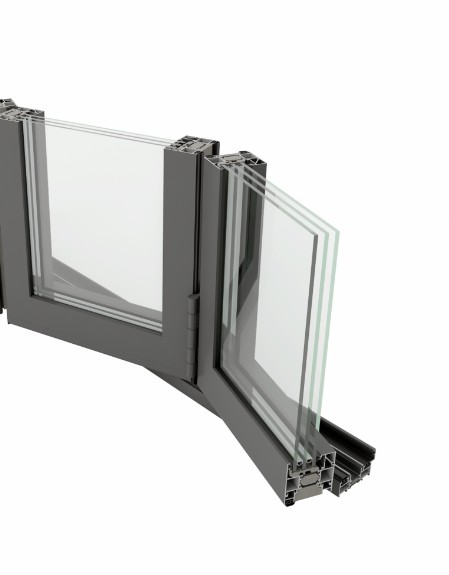Modern, high-quality and long-lasting - aluminum windows and doors
The manufacturers provides a wide range of windows and doors for aluminum systems. The unique solutions of theses manufacturers are an innovation in the territory of the European Union. The doors and windows of aluminum systems stand out with excellent production technology, minimal number of elements in the constructions, which makes them easy and fast to install, high water and air tightness indicators and excellent energy efficiency.
FA 50N system is classified as one of best curtain wall systems available on the market, considering thermal and acoustic insulation, water tightness and wind load resistance. The great variety of solutions possible within this system provides free shaping of the facade with regard to its geometry and colour scheme. This product has undergone tests in a European test institution.
TM 82W HI - a unique solution for display windows glazed from the outside.
TM 82W HI - provides simple and problem-free installation of large-sized glazings in various types of display windows and large glazed structures. It’s a unique structure, without any equivalent offer on the market.
Perfect tightness parameters of the new solution have been confirmed during the construction tests carried out by the Building Research Institute in Warsaw.
TM 82W HI system is also the winner of the IRBS 2019 and TopBuilder 2019 competitions.
YAWAL TM 102HI System is dedicated to energy-saving and passive buildings.
This system will work in public utility buildings and in residential buildings. It is a well-developed system of aluminium profiles used to manufacture modern types of windows, doors and display windows that require high thermal insulation properties. The modern construction of the sash, with insulator angled with respect to the frame, provides beneficial distribution of forces within the profile. Due to the above, manufacturing of highly durable profiles was possible, and that, in turn, allowed for creating constructions of large dimensions and significant weight. As a part of this system, we offer wide range of glazing and the possibility of installing all types of two-chamber or three-chamber glass panes available on the market.
To meet the growing expectations concerning thermal insulation properties, Yawal has developed TM 102HI system, dedicated for passive and energy -saving buildings - Uw from 0,4 W/(m²K).
TM 77N ST: Standard version with central seal and thermal inserts. The TM 77N system is equipped with new seals that have reduced industrial manufacturing time by 20%, significantly increasing production efficiency. In addition, these innovative seals are fully recyclable, thus contributing to sustainable development.
TM 77N I: Improved insulation with additional central gasket and insulation foam. Modern design and the ability to adapt to individual needs, offering a wide range of configurations and finishes.
TM 77N HI+: best thermal performance with increased insulation inserts, designed to provide optimal thermal efficiency in its category, allowing for savings and increased user comfort.
STEELVIEW – a new system of thermally insulated aluminium profiles. It is designed for the construction of modern windows and balcony doors.
The basic feature of the new system is the slim, industrial character of windows and doors, and consequently maximum daylighting of rooms. Thus, the new product fits in perfectly with the emerging trend on the market that has been in place for several years of striving to achieve the highest possible level of transparency in construction. Light is healthy for the users. In this aspect, STEELVIEW is close to perfect.
TM 102HI PRESTIGE – is the latest system of Yawal company intended for manufacture of exclusive entry door for passive and energy saving houses and apartment buildings.
Panel door solution was developed on the basis of system offered by YAWAL company – TM 102 HI. A 3-chamber structure of profiles and, most of all, modern solution for thermal insulation at the joint of the door frame and the leaf enables us to obtain the best thermal insulation parameters available on the market, which perfectly reflect market trends aiming at maximum energy-saving of offered solutions. It is also necessary to pay attention to high quality of materials used for manufacturing.
TM 62HI is an aluminium system for manufacturing windows and doors requiring thermal insulation.
Improvement of insulation properties is also achieved by using extra underglass elements in the space between the glass and the profile. This system meets the high requirements of crowded public buildings or residential buildings. 3-chamber construction of profile and usage of an insulating material (polyurethane) between thermal separators has a positive effect on achieving low heat transfer coefficient.
System of large sliding doors with narrow profiles, completely hidden in the floor, walls and ceiling.
At Moreview, you can order doors with a maximum height of 4 m and a maximum weight of a sliding leaf of up to 1200 kg. The aesthetics of the design are added, among other things, by the visible profile width when lowering the leafs, which is only 27 mm. The innovative design allows you to install double-glazed windows next to each other without aluminum parts visible from the outside. Using a static profile, you can perform a series of continuous glazing, and the all-glass angle element allows you to set them at any angle.
DP 180 is a system dedicated to manufacturing of overhead sliding doors for external purposes.
DP 180 system is a modern solution based on aluminium profiles with thermal separators. The construction of DP 180 helps to reduce heat energy losses, thus decreasing heating costs of designed objects. This product is suitable for residential buildings and for public utility buildings.
The width and height of a door leaf may reach even 3300 mm, and weight - even 440 kg. Large glazing is a sign of modern construction industry. Glass sheets, that are fixed by means of aluminium profiles, add lightness to each building and allow for creating a transparent barrier that is a well-thought out protection against cold, wind, rain or sunlight.
TM 77HI Prestige is one of the top quality entry door systems for houses or apartment buildings.
This solution allows for assembly of leafs in the same plane as the door frame (leaf profile invisible) or single-faced. Thanks to 3-chamber system of thermal insulation and modern thermal separators, this product is characterised by excellent thermal properties and lack of thermal stresses resulting from differences in temperatures. This system allows for lowering energy consumption, thus helping to reduce the heating costs. Panel door system solutions match the window system TM 77HI, so it is possible to create many constructions in various combinations.
DP 150T system allows for constructing overhead sliding door. The aluminium profiles in this system are designed to ensure high thermal insulation properties.
DP 150T system allows for manufacturing constructions of up to 3300 mm height and with leaf weight up to 440 kg. The overhead sliding fittings ensure easy and comfortable handling of large and heavy leafs. This type of door is used as external partitions, terrace entry/exit or doors of conservatories.
Modern system of sliding door and overhead sliding door with thermal insulation.
The system is offered in 2 versions of the built in depth: DP 86 and DP 110. Excellent thermal insulation was obtained using thermal separators precisely in the plane of the glazing and thanks to dividing the structure zones to: warm (with thermal insulation) and cold (without insulation). It is the only solution of this kind available on the market.
Modern system of aluminium profiles for designing and production of glazed sliding segments for balconies and loggias (L 50B) and sliding segments for partition walls (L50S).
Glazed partition walls are inflammable and were classifies as NRO - fire - retardant. The L50 system consists of one-chamber aluminium profiles without thermal separator. The leafs slide on dedicated carriages. Due to used type of frame, it is possible to prefabricate the construction with double or triple rail.
TM 77 BIFOLD external folding doors combine high thermal insulation and comfort with maximum light transmission when the leaves are folded to the side. They are characterized by the versatility of configuration solutions with multiple window arrangements that open either to the inside or outside of the building.





